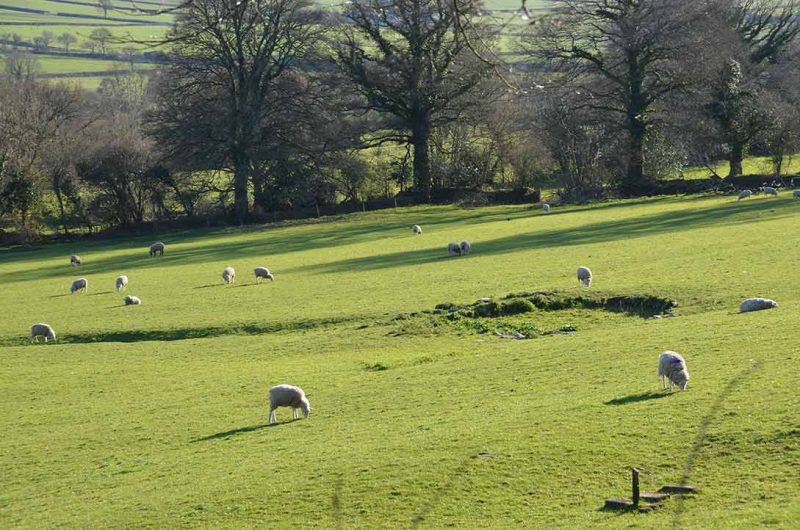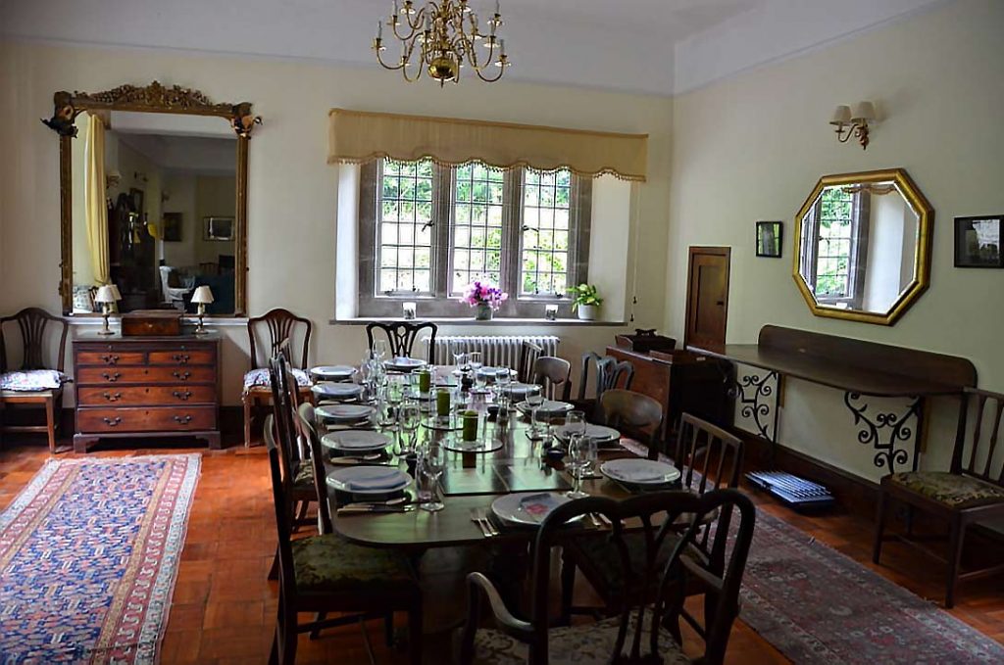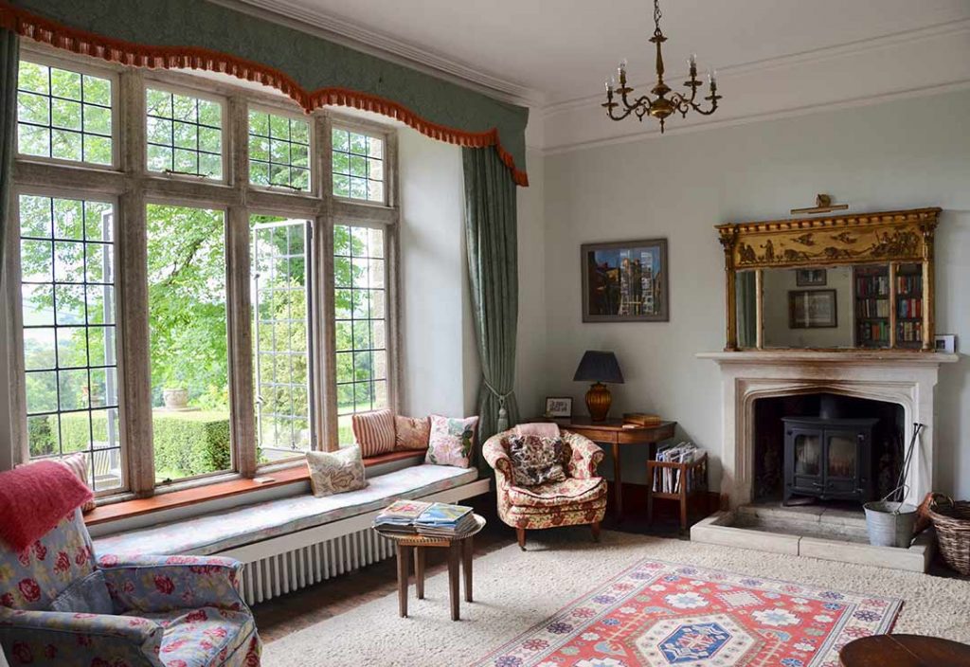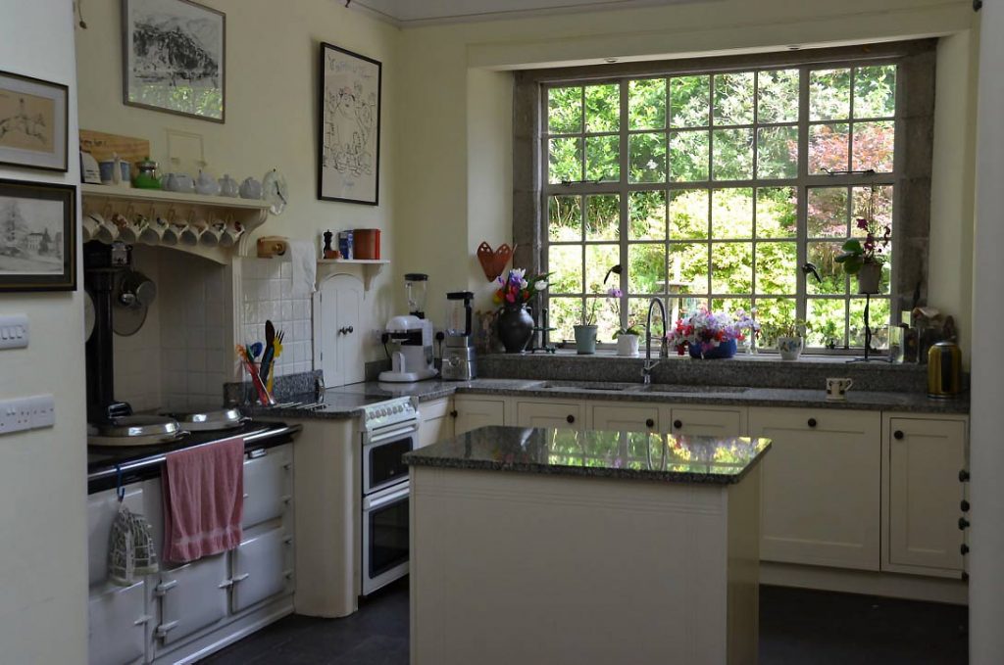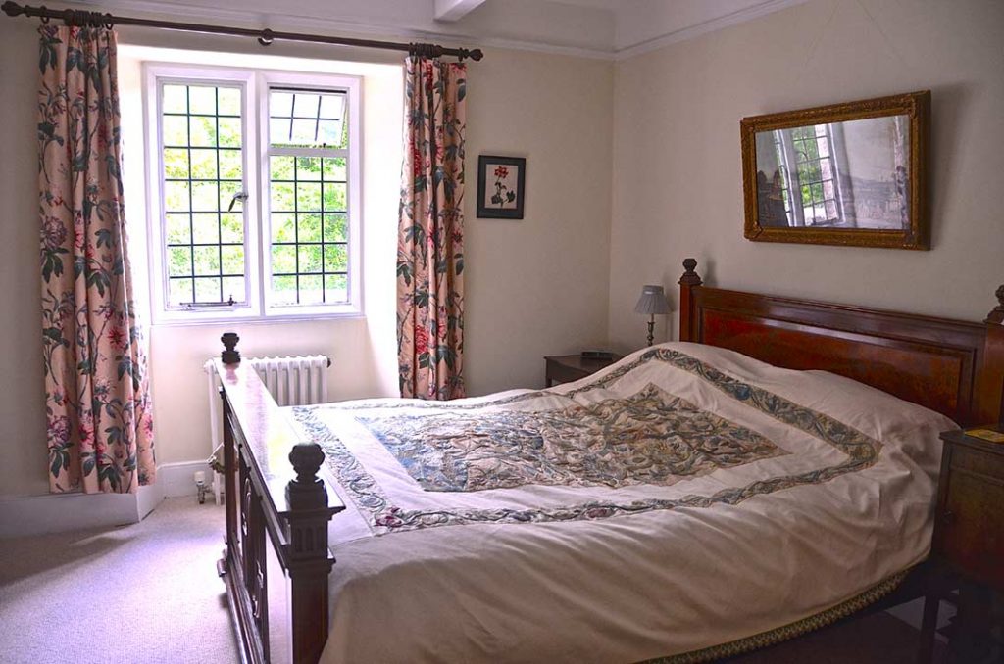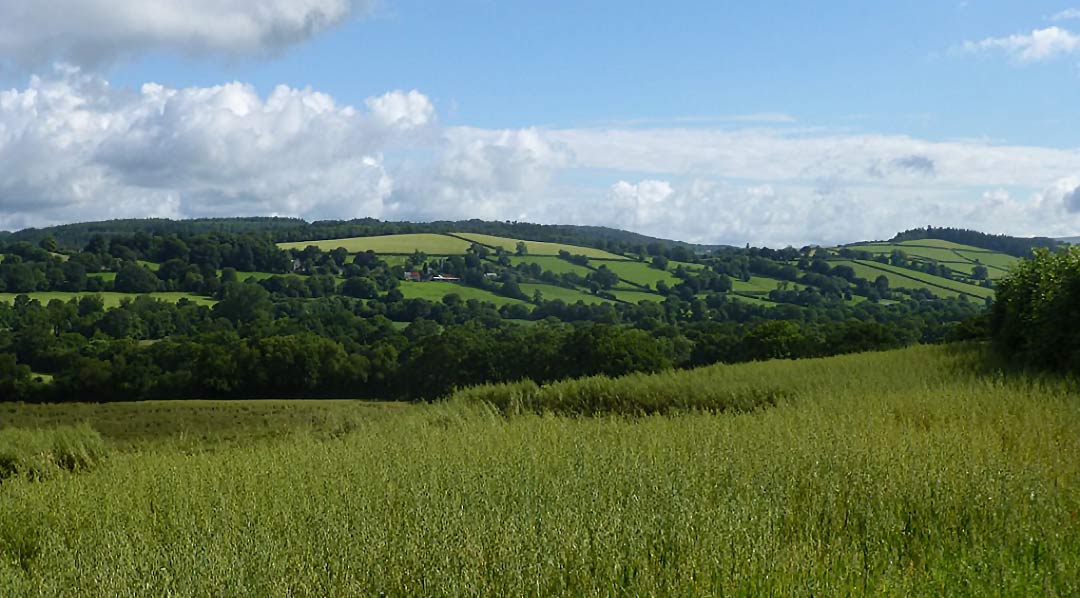
Coryton House Accommodation Details
Entrance hall
After pulling the bell pull (and pressing the electric bell button!), the front door opens onto a slate floored entrance hall, with plenty of space for wellies, walking boots, sticks, push chairs, umbrellas, dogs etc. Off it is a good-sized loo (very useful when you don’t want to take your wellies off) with a lovely view.
The Dining Hall
which at 40’ by 20’ is the largest room in the house, and is big enough to dance in (feel free – but no stilettos!). The far end was added on to the main house around 1940 for a 21st Birthday. The dining table arrangements are flexible and can seat 2 to 20+. There is a small hatch to the kitchen, and a large and lovely antique serving shelf. Double doors to the kitchen keep noise and cooking smells away. If the weather isn’t too warm a fire can be kept lit in the hall fireplace and there is a deep Knole sofa and armchairs to snuggle into, plus an ancient settle. Huge antique mirrors reflect the light and views. The lighting can be very vibrant from the two large chandeliers, or subtle with side lights and careful use of candles. You can catch the afternoon sun sitting on the cushions in the large west facing leaded window. The sitting room, kitchen and main stairs all lead off the Dining Hall.
The Sitting Room
has an enormous sunny south facing window and long window seat (with discreet radiator underneath – delicious in winter!) which is perfect for taking in the view along the valley, or just stretching out on. The sun pours in all day long and when the weather is warm, and the windows are open onto the terrace, gorgeous sweet smells are all around. Some very content sheep (and super cute crazy lambs) graze in the fields in front of the house. There is a wood burning stove, sofas and lots of armchairs, antiques, books, games, jig saw puzzles, and old family rugs. And various relatives looking on from their picture frames: some were better behaved than others… It is a perfect room for good conversation, ferocious and funny family games, settling down with that book you’ve been meaning to read for ages. Or gently snoozing!
The Kitchen
has a large 4 oven AGA; electric hob, grill, and oven; microwave; double Belfast sinks; and two dishwashers. It is fully equipped with pots and pans, including Le Creuset. Plenty of toasters and kettles make breakfasters happy. Plus, a food processor and blender; a big fridge and a deep freeze. Cookery books. TV. There is a large kitchen table seating 10, and a traditional wooden highchair. The slate floored back corridor has plenty of coat hooks and boot space, and off it is a small loo with wooden seat and high flush chain pull (with an ironic ‘ladies’ sign above!). Lots fresh herbs grow outside (especially, sage, rosemary, thyme and mint) ready for cutting and cooking.
The First Floor Sleeps 8
There are four double bedrooms on the first floor off a central landing. They are quiet, private and completely separate from each other. These bedrooms all have their own bathrooms.
These Bedrooms consist of:
Hydrangea
A large south facing room with a wonderful view, and is arguably the best room in the house. It has a very comfy wooden super-king bed with matching bedside tables. Plenty of hanging space and a pretty dressing table. Two armchairs. The bathroom is striking black marble throughout, with two basins, fabulous deep bath, large shower and heated towel rail. This is a wonderful place to relax in a steaming bath with a glass of bubbly. The bedroom and bathroom suite is entered through double doors and a private dressing area. Hall.
Lily
This is a lovely south facing bedroom over-looking the front terrace and across the Lyd Valley. It is definitely a very close runner up for being ‘best’ bedroom. It has a twin/super king bed with bedside tables. There is a chaise longue, a wardrobe with loads of full length hanging space and shelves, and a dressing table.
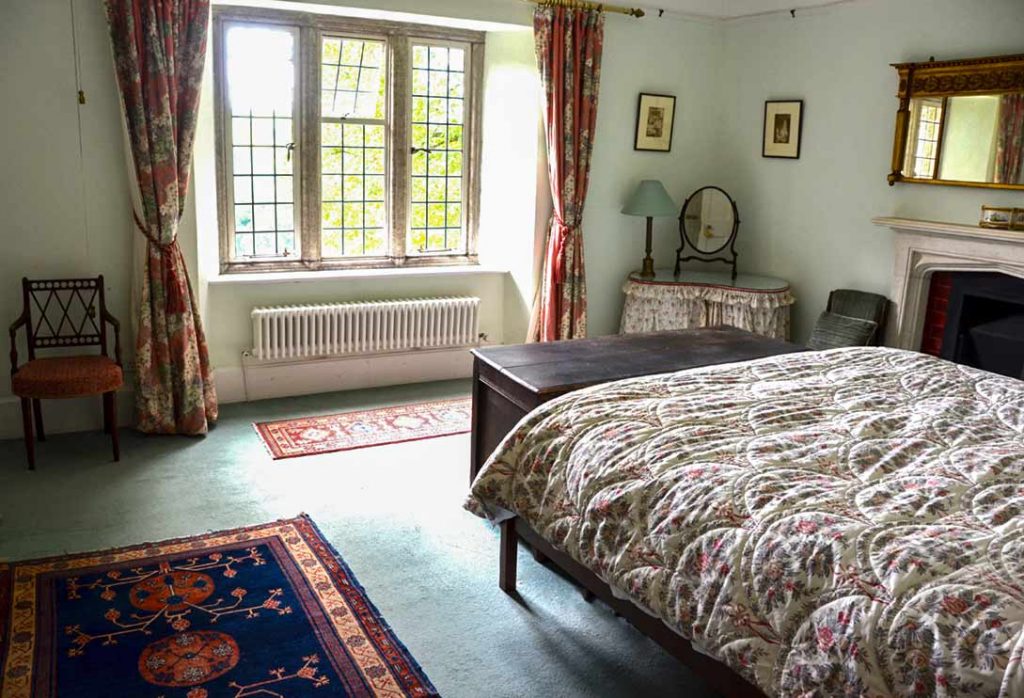
The bathroom
is immediately next door off your own private corridor and has a large bath set in to a beautiful stone surround (with plenty of room to rest your cup of tea or glass of something stronger) and a hand shower; a heated towel rail; a basin with lots of space for goodies; and corner loo. All with pretty curtains and a beautiful view over our east lawn.
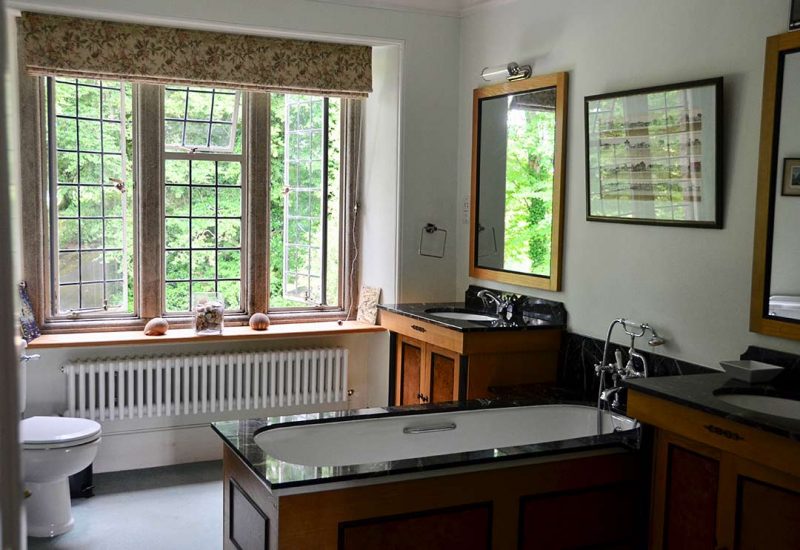
Rose
Faces north over the terraced gardens. This has a long double bed with beautiful walnut head and foot ends. There is good clothes hanging and storage space, armchairs, bedside tables, a dressing table and deep carpets. Your private personal bathroom is immediately next door. It has a very long traditional old enamel bath in which you can completely stretch out and relax after a long walk. There is a hand shower, basin with plenty of space for clobber, and loo.

Bluebell
is a smaller bedroom and suitable for a cosy couple or single person. The bed is 4’6″ wide. The window faces east and the morning sun floods in. There is a dressing table and mirror, and wardrobe.
The ensuite bathroom is a good size and feels particularly serene. The bath has a slate tiled surround and a hand shower. In addition to the loo, basin, and heated towel rail is an attractive, now unused but illuminated, fireplace.
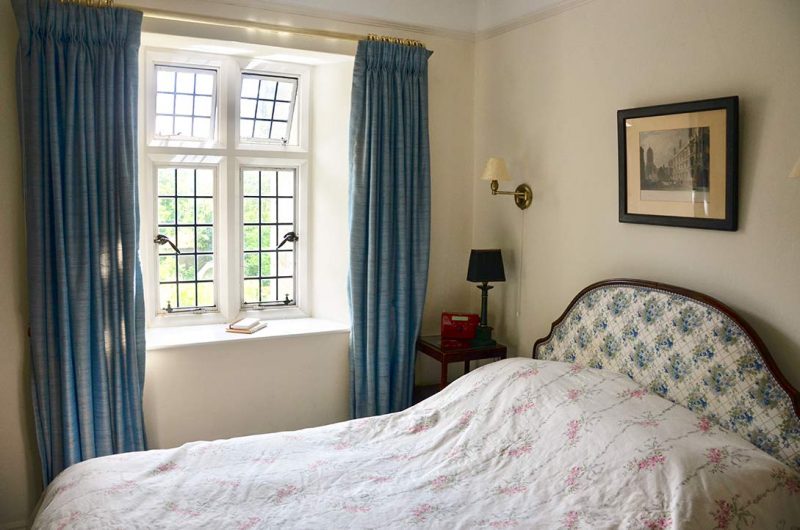
The Attic Floor Sleeps 8
The long “Dorm”
is south facing with twin beds which are matching and can be turned into a super-king bed, and a large pretty day bed. Bookcases, armchairs, two wardrobes and storage shelves, and a pretty dressing table.
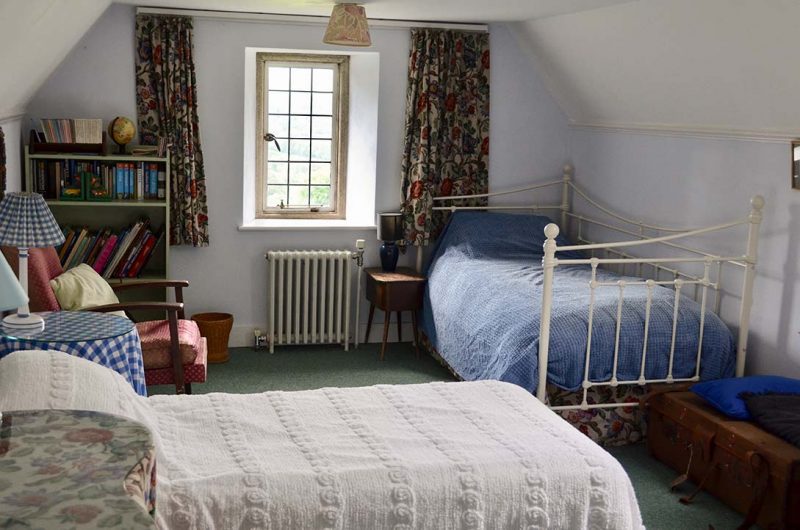
The bathroom next door
has an unusually shaped old enamel bath, basin and loo, and is shared with the Box Room.
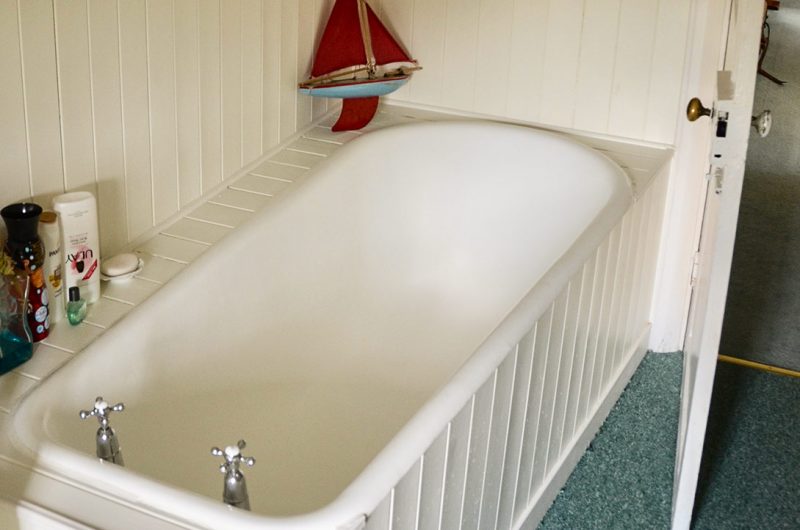
The Box Room
which is accessed by its own corridor. This is a small room with single bed and beautiful carved wooden headboard, wardrobe, storage shelves, dressing table and small book case.
Felix’s room
At the other end of the attic corridor Felix’s room is south facing with double bed, large wardrobe, dressing table, bedside tables, book cases, and chest of drawers. It shares a bathroom (bath, loo, and basin) with Theo’s room.
Theo’s room
is north facing with zip-link/super-King beds, large wardrobe, dressing table, bedside tables, and chest of drawers and shares a bathroom (bath, loo, and basin) with Felix’s room.
Outside
You are encouraged to explore the garden and enjoy a work in progress. Sit in the sun at the long table or on one of the benches on the front terrace, have a barbecue, wander down the woodland path, be calmed by the grazing sheep, or let yourself get mesmerised watching the shadows move along the fields on the other side of the valley.
The camellias are stunning from Christmas onward. And soon afterwards the snow drops, daffodils, bluebells, wild garlic, cow parsley, azaleas, roses, wisteria, hydrangeas, peonies, sweet peas and dahlias just keep on coming!
Coryton House
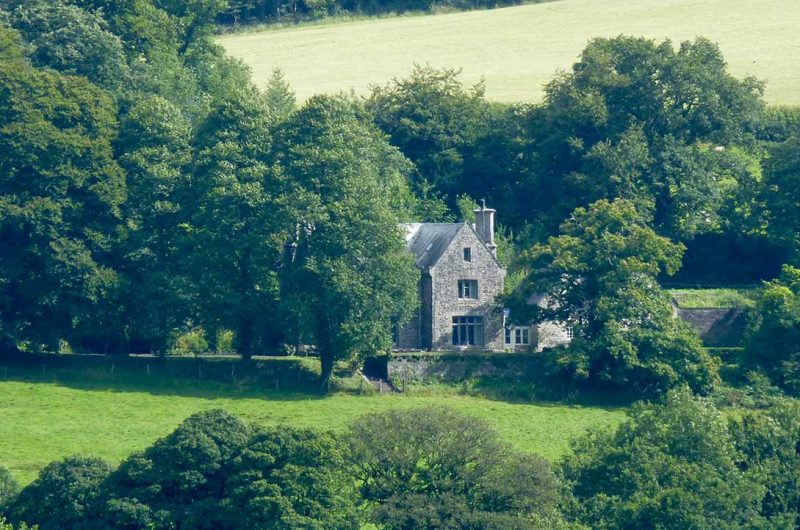
The Drive
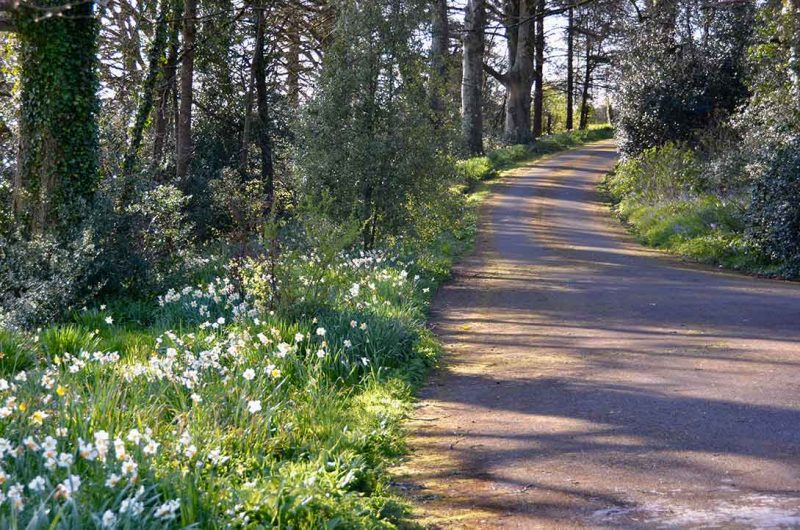
The House and Terrace
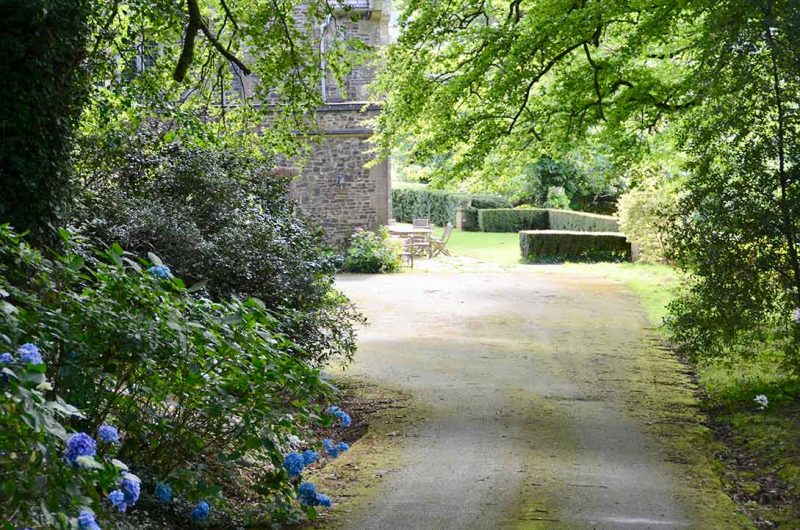
The Front Door
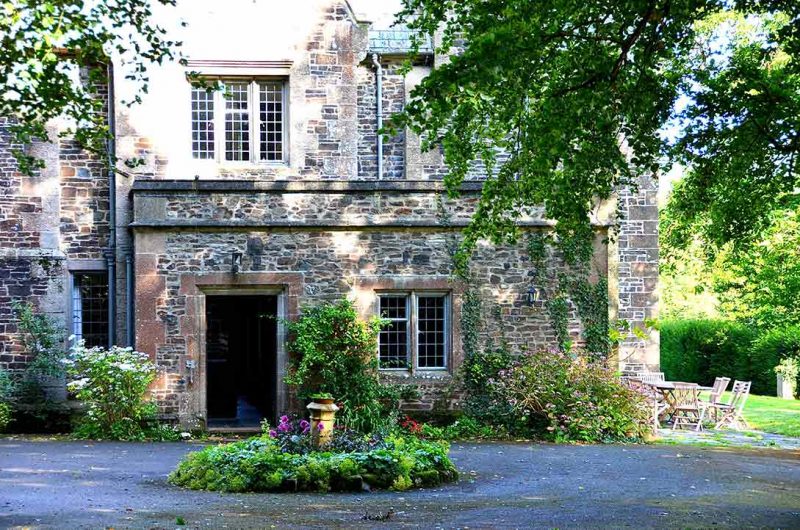
View from the Terrace
